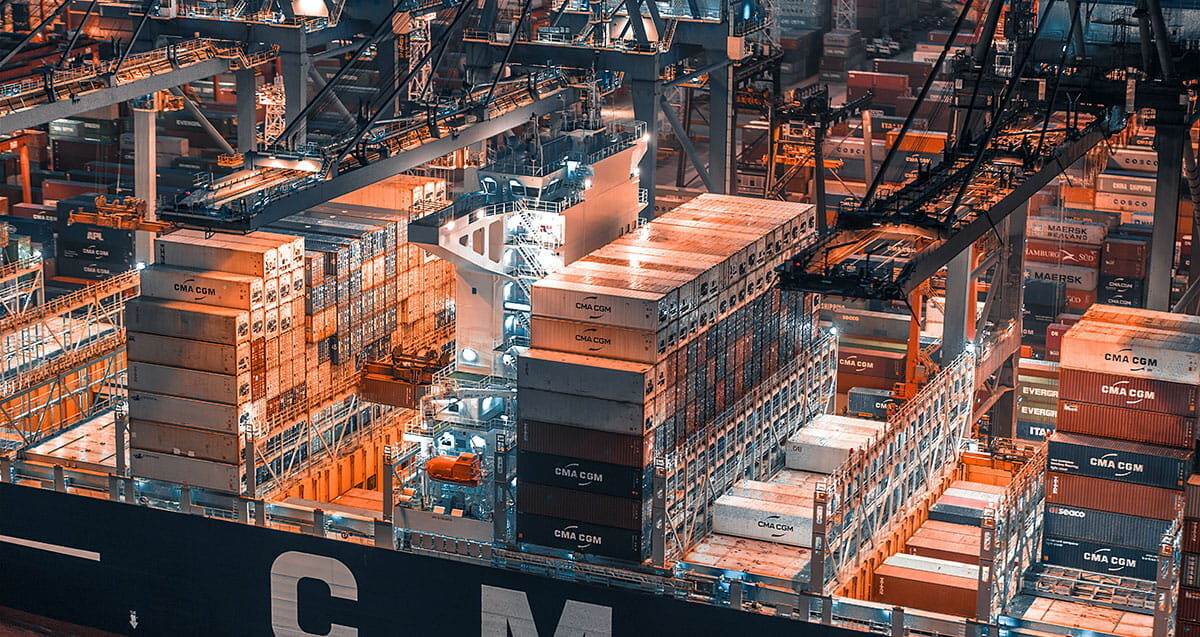Description
Senai 29 Senai Industrial Park (Phase 2)
Entire development 15 acres gross land area
(Phase1 -14units, Phase2 -15units)
– Semi-Detached factory (Type B)
– Built-up area: 6,544 sq.ft.
– Ceiling height: 8 meters
– Floor loading capacity: 20kN per sqm
– Power supply: 150 amp
– Land area: 12,723 to 16,458 sq.ft.
– Category of land use: Light industrial
– Tenure: Freehold
– Building completion with CCC: Estimated will be completed with CCC Mid of 2024


























































